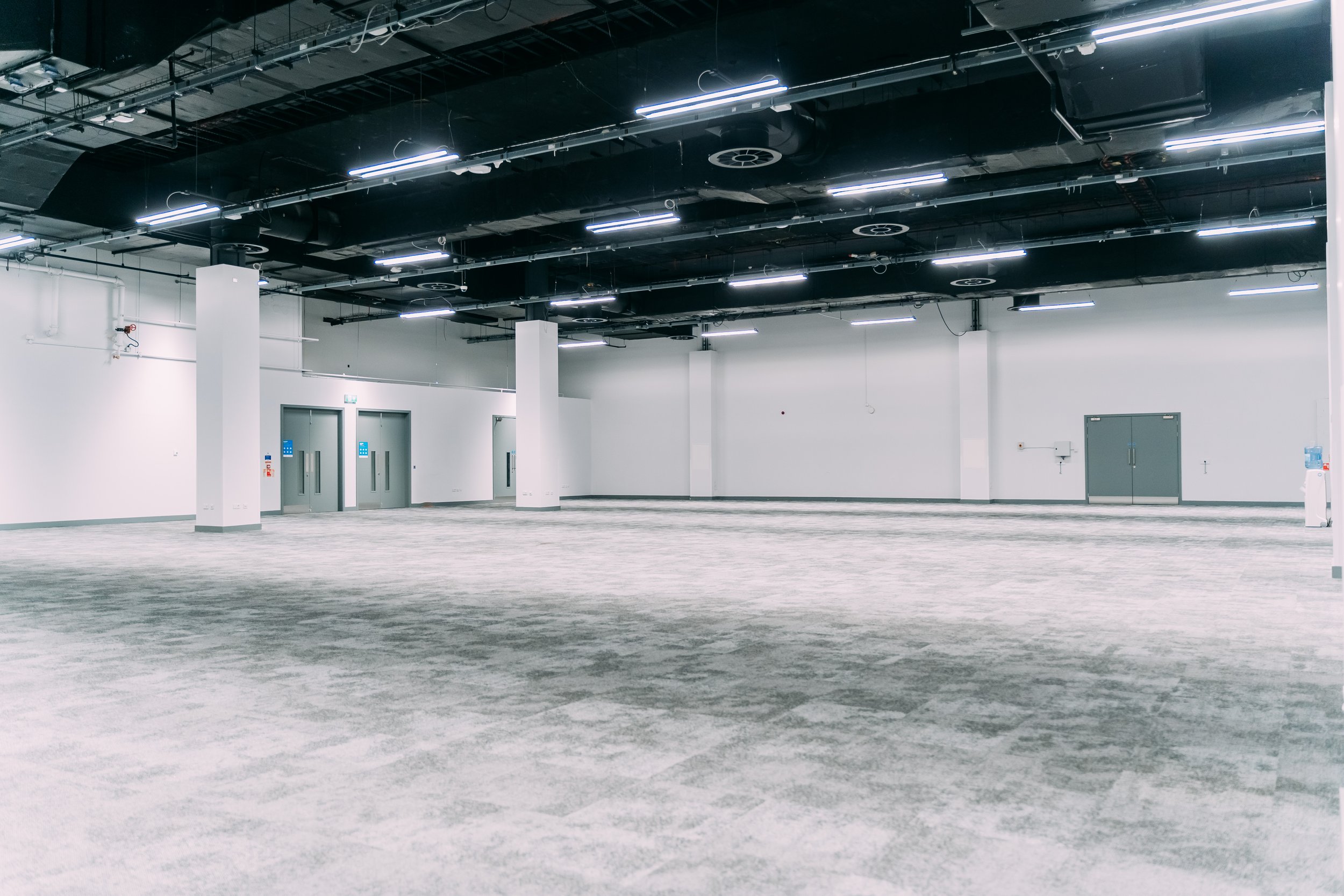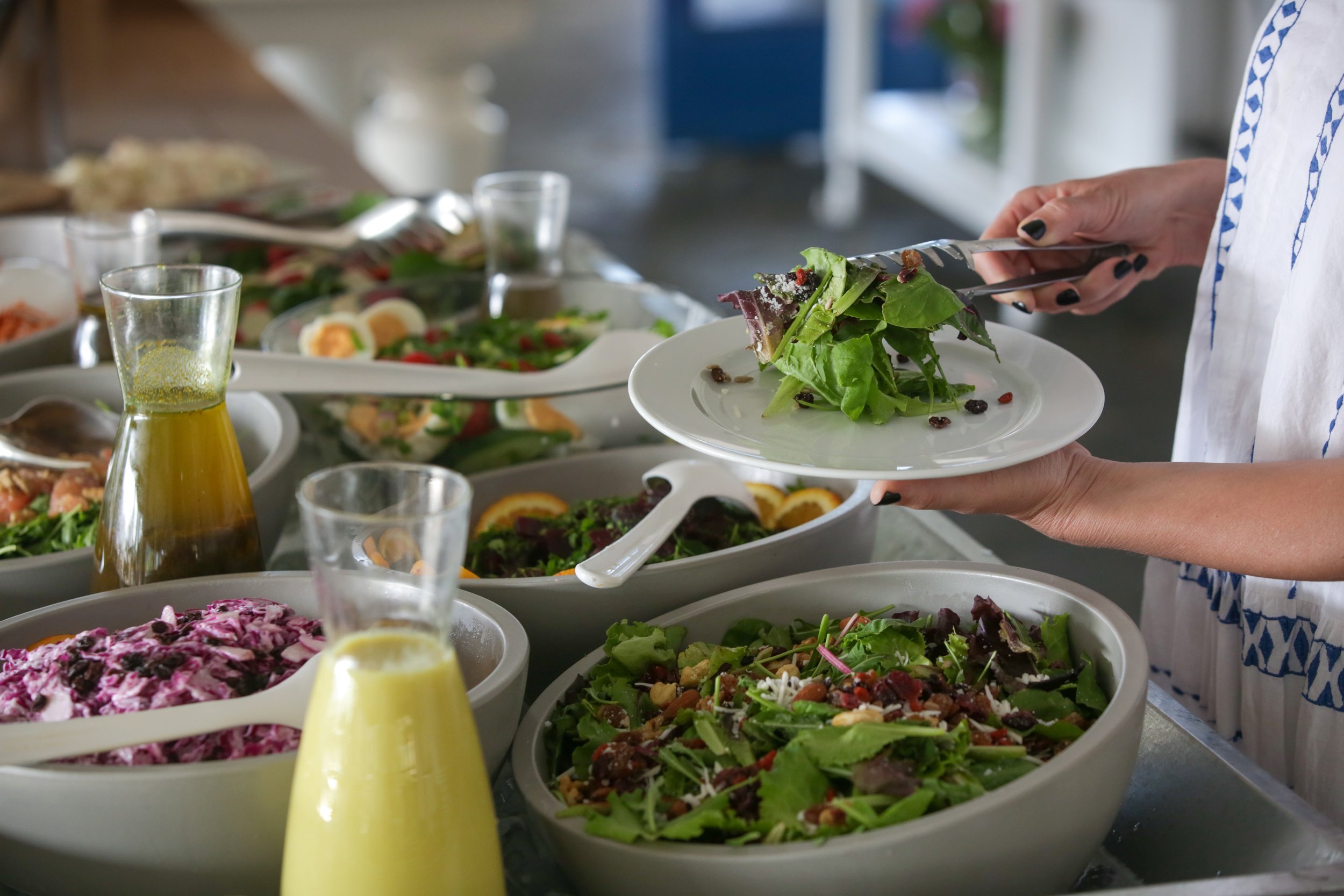
convention centre
Convention Hall 3
With over 1,000 sqm of space, Hall 3 is capable of hosting 1,000 delegates theatre style with adjacent breakout spaces.
Hall 3 can be used in conjunction with hall 5, creating a large multi-functional area which is ideal for events requiring separate exhibition or conference space. This room is directly linked with the Indoor Arena, Coventry by a lift capable of holding heavy production and vehicles.
If you'd like to find out more about how Hall 3 could be the space to accommodate your next event. Contact our team at events@CBSarena.co.uk.
The below plan shows the Lower ground floor with Hall 3 marked as No:20 on the plan.
Convention Hall 4
Hall 4 is situated within close proximity to Hall 3, 5 and the Clubhouse, therefore, proving to be the ideal breakout area.
As an individual hall, it can accommodate 140 delegates, with access via our exclusive South Entrance. Situated adjacent to Grosvenor Casino, on request and subject to bookings we can arrange for direct access to the casino floor if this is desired.
If you'd like to find out more about how Hall 4 could be the space to accommodate your next event, contact our team at events@CBSarena.co.uk.
The below plan shows the Lower ground floor with Hall 4 marked as No:21 on the plan.
Convention Hall 5
A 650-seater purpose-built auditorium with state-of-the-art facilities.
Hall 5 can be highly flexible and utilised for many different functions and events, with its retractable seating, 7m widescreen projection system, pre-rigged stage, lighting, and inbuilt wireless translation service, its the perfect ready-made conference and event space.
If you'd like to find out more about how Hall 5 could be the space to accommodate your next event, Contact our team at events@CBSarena.co.uk.
The below plan shows the Lower ground floor with Hall 5 marked as No:22 on the plan.
Convention Hall 3 Capacity
1000 delegates
1056 sq/m
Features
Organiser's office
Built-in breakout areas
Blackout facilities
Fully carpeted
Rigging points
Access to a goods lift
Retractable wall into Hall 5 allowing access from one room to another
Convention Hall 4 Capacity
140 delegates
262.08 sq/m
Close to Hall 3, Auditorium & Clubhouse
Ideal breakout space or individual meeting room
Convention Hall 5 Capacity
650/488 delegates
329.55 sq/m
Purpose-built auditorium
Retractable seating
7m widescreen projection
Pre-rigged stage & lighting
Retractable wall to Hall 3







